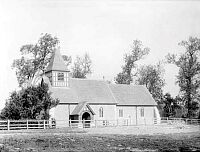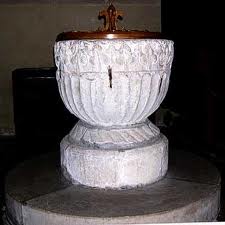 This parish originally consisted of two separate manors (St Mary and St Nicholas) with two benefices and churches. These were consolidated around 1450. This parish originally consisted of two separate manors (St Mary and St Nicholas) with two benefices and churches. These were consolidated around 1450.Following the Dissolution of the Monasteries, Henry VIII granted lands here, then owned by the Cistercian Abbey of Thame, to the newly-erected Cathedral of Oxford. Presumably these were Saunderton Grange farm, whose 220 acres extend into the parishes of Horsenden and Kingsey, and include an ancient barrow (some years ago a second large barrow was levelled here). (There are many barrows in this area, including one on Slough Farm.) St Nicholas' was probably situated west of the present church, in an area then known as Great Saunderton. On the land to its south, belonging to Church Farm, the site of a Roman villa was uncovered in the 1938 (identified by its outbuildings - only the hypocaust and granary remain), and in a garden to the east a stone coffin and human remains were dug up. The present church of St Mary and St Nicholas consists of a chancel, nave with a western bellcote of wood (the framework is mediaeval), and south porch. The structure is Victorian, completely rebuilt in 1888 – 91 (the old photograph above shows it before its restoration); but many of the windows and doorways and much of the material of the walling of the earlier church (flint with stone dressings) was re-used. Windows: Two early 14th-century windows are reset near the east end of the chancel in the north and south walls. Each has two lights in a pointed head with a label, and at the north-west there is a single trefoiled light of 15th-century date. The window at the south-west of the chancel, with two pointed lights, has been heavily restored. The heads of the lights are probably 16th century, while the label, which seems to have been originally made for a pointed opening and is of typical 14th-century section, has been adapted to its present segmental form. Doorways: There is an early 14th-century doorway, now blocked, and a piscina with a moulded trefoiled head and a stone shelf, probably of a slightly later date. The easternmost window in the north wall and the lower window in the west wall of the nave contain a few old stones in the jambs and mullions. The north and south doorways are both early 14th century. Other interior features: The early 13th-century font has a fluted and moulded bowl encircled with a band of stiff-leaved foliage, and stands on a circular base. The chancel rails are made out of the remains of two screens, and on each side of the central opening have trefoiled heads of four bays with pierced spandrels cut from a single plank. The north bays are late 14th century, and the south early 15th; over the latter is woodwork with early 17th-century carving. On the altar platform and in the organ chamber are a number of yellow and red mediaeval tiles in various designs. The only early monument remaining is a 15th-century brass of the half-length figure of a woman on the south wall of the nave. She is Isabella Saunderton, daughter of William Saunderton and sister of Bernard Saunderton. Details: The plate includes a small cup of 1691 and a cover; both have the same maker's mark, but the cover has no date letter. The registers begin in 1728. Bells: There are three bells, all by Alexander Rigby, 1699. |
 The church shortly after restoration  The Aylesbury font. Detailed photographs History of Saunderton mediaeval moated site (pdf) lying near the church. Archaeological sites in the area Map External links British History online: the Parish of Saunderton A History of Saunderton |
Saunderton, St Mary & St Nicholas: HISTORY and DESCRIPTION