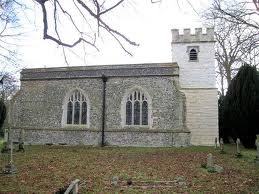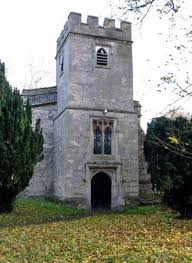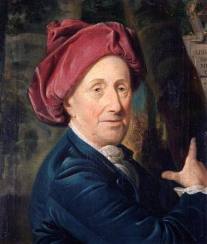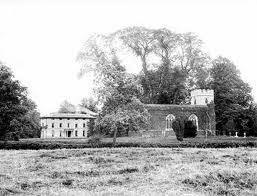 Writing in 1728 to John Grubbe, Lord of the Manor of Horsenden, the antiquary Dr. Browne Willis said St Michael's had a chancel, a nave with a blocked south arcade, an embattled tower, and extended about as far as the present stables of Horsenden House. However, by 1765 it was so delapidated that the nave and tower were demolished, and only the mutilated remains of this chancel of 45 x 20ft remained, with a western tower built from salvaged material of the old nave. Tower: this has two stages with an embattled parapet. The belfry openings in the lower stage are square-headed, and above these is a west window of two trefoiled lights, with a plain chamfered west doorway beneath. There is one bell in the tower, dated 1582. Windows: The church has five 15th century windows (somewhat restored), all of the same design; each has three cinquefoiled lights with smaller trefoiled lights over and two-centred heads. There is a squint at the west end of the south wall, its opening now blocked, which at one time opened into the south aisle of the old church. The roof is modern, as are all the fittings apart from the upper part of a 15th-century screen, now leaning against the west wall; this is divided into narrow trefoiled openings by stout chamfered mullions, and the spandrels are filled with alternating rosettes and leopards' faces. The modern font is octagonal, with 15th-century detail.On the walls are memorials of the Grubbe family, the earliest to Bathewell Grubbe, 1666, the wife of an earlier John Grubbe, who died in 1700, and to whom there is another tablet. The church plate consists of a chalice of 1661 and a small 18th-century standing paten with illegible hall-marks. There is only one old book of the registers, containing baptisms from 1663 to 1809, burials from 1637, and marriages from 1707 to 1754, the latter entries being continued in a printed book from 1754 to 1841. The advowson of the church has been held by the lords of the manor since 1210, when it passed from John de Horsenden to Robert de Braybrook. In 1660, however, Brian Duppa, the Bishop of Salisbury, collated to the rectory, presumably during the forfeiture of Sir John Denham's lands. |
|
Horsenden, St Michael and All Angels: HISTORY and DESCRIPTION Top


